Bring Your Dreams to Life
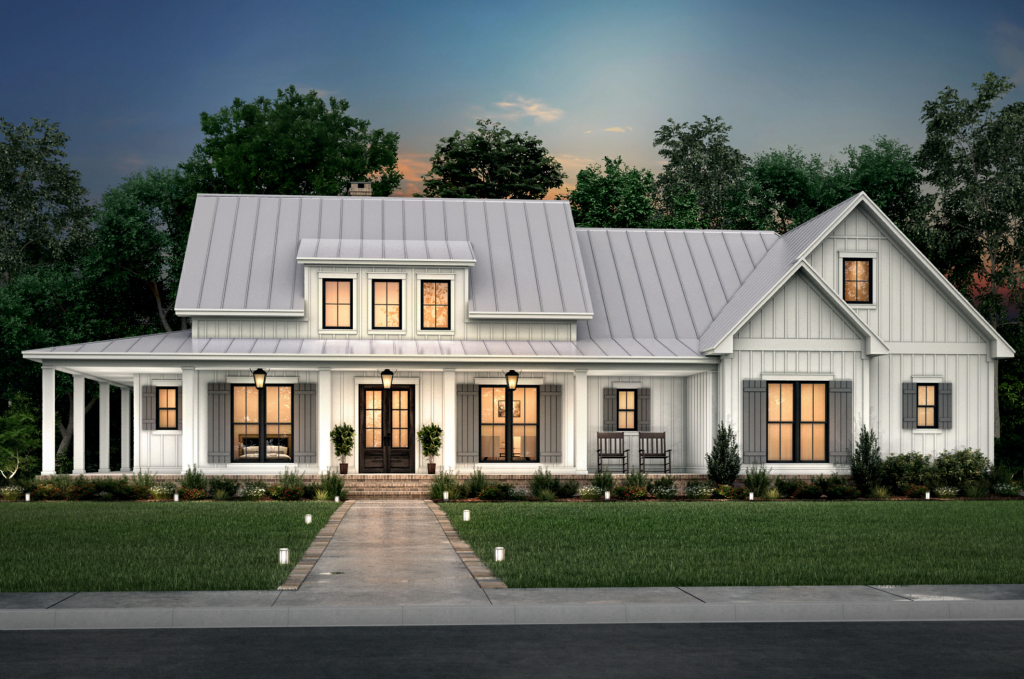
At Mast Builders, we thrive on the unique challenges of being a custom home builder. It is good to know that we are already highly specialized with Whole Home Remodeling, Additions, Outdoor Living and Historic Renovations. Our goal is to help you navigate the vision as well as all the details to building your dream home.
We are going to introduce you to the planning that first took place. Here we share the various items that we needed to have meticulously organized beginning with a Foundation Plan and Main Floor Plan.
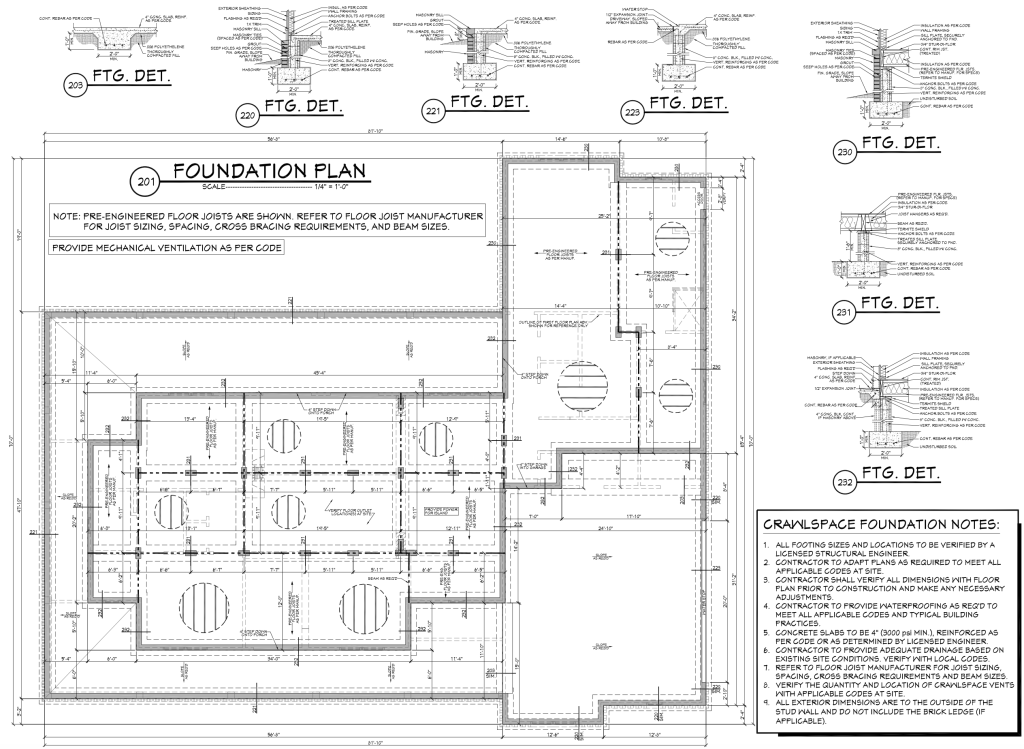
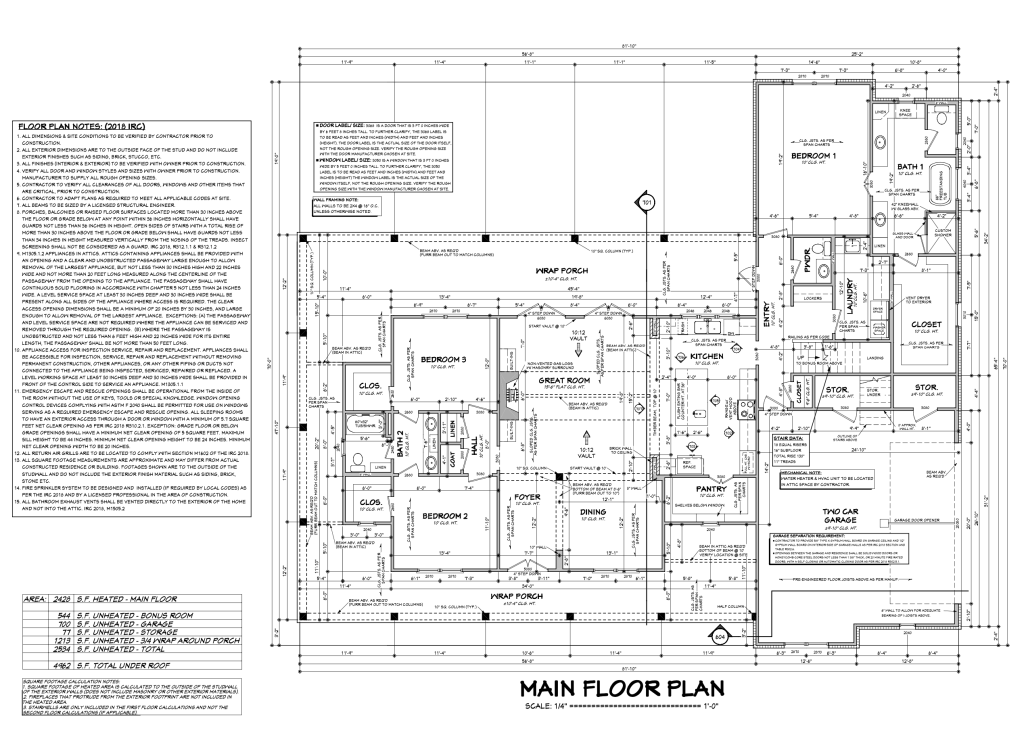
Planning for your new custom home is more detailed than most imagine. Looking at the elevation notes from all different views can put the planning process further into perspective.
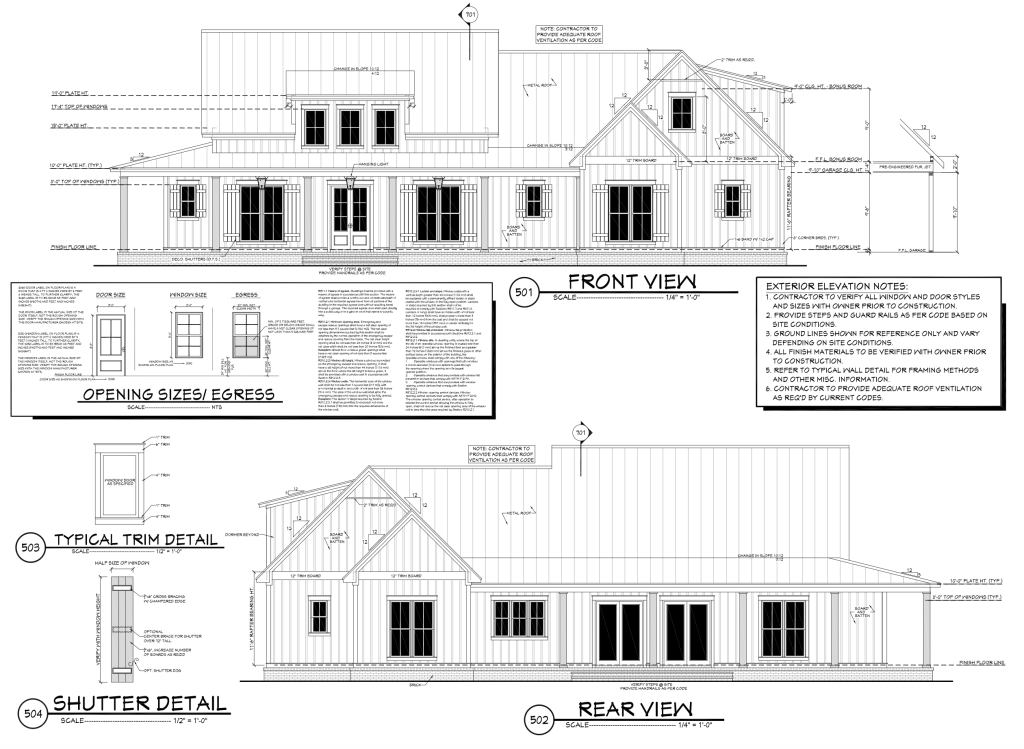
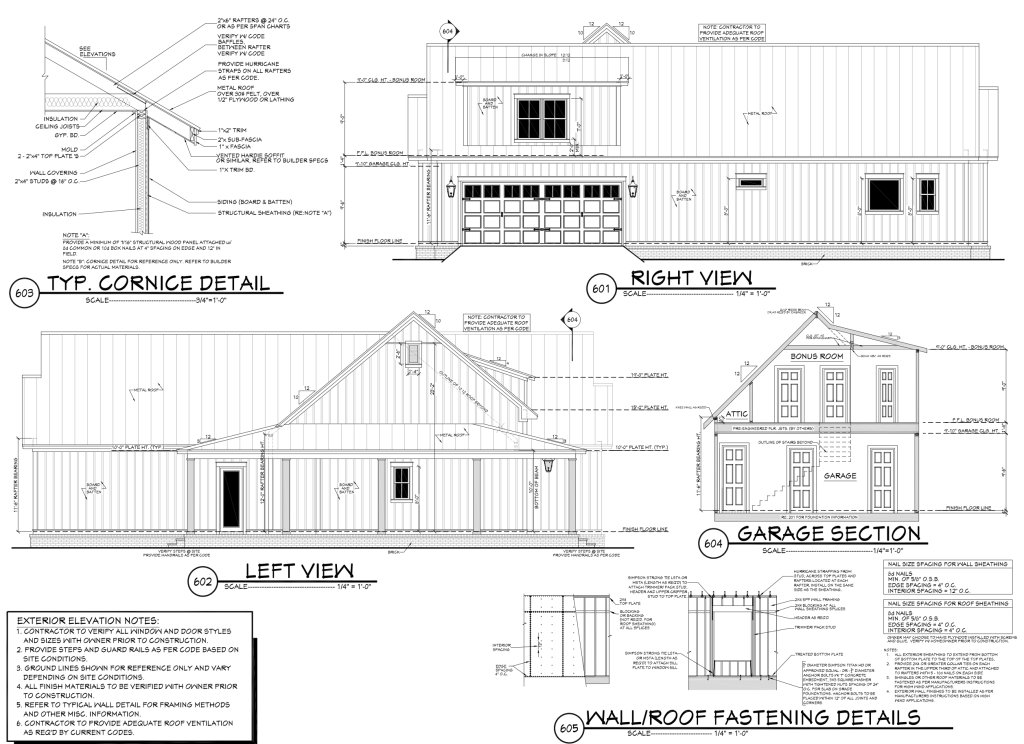
No shovel will hit the earth until every conceivable issue is addressed. While there is much more we can discuss, here we share the roofing plan and electrical plan before getting to work.
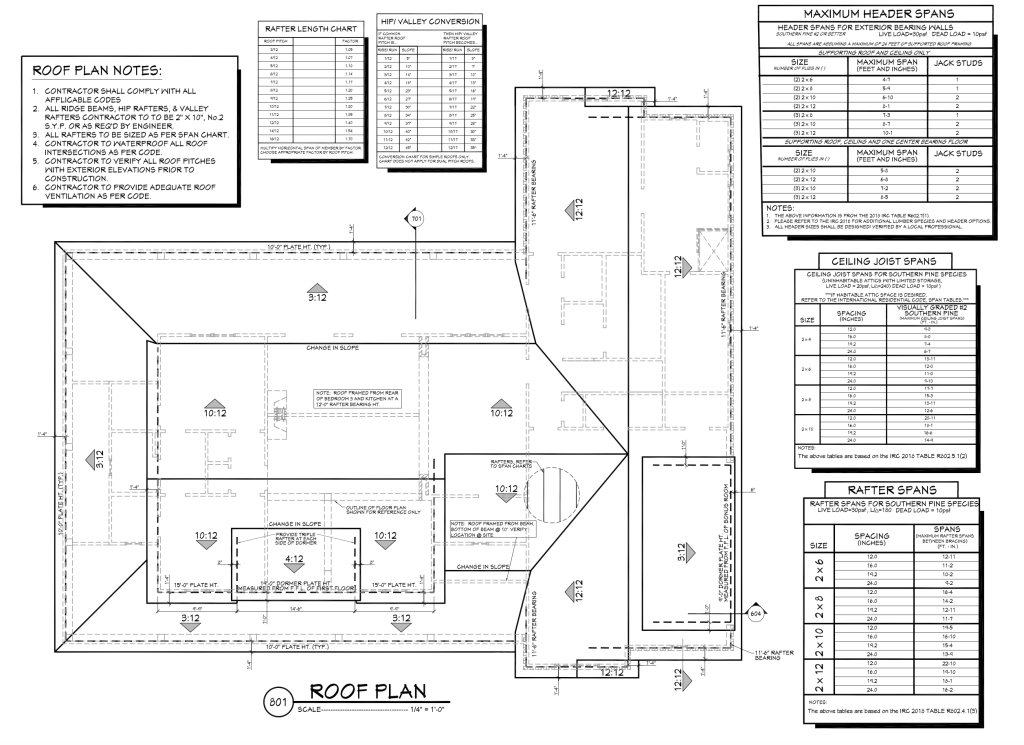
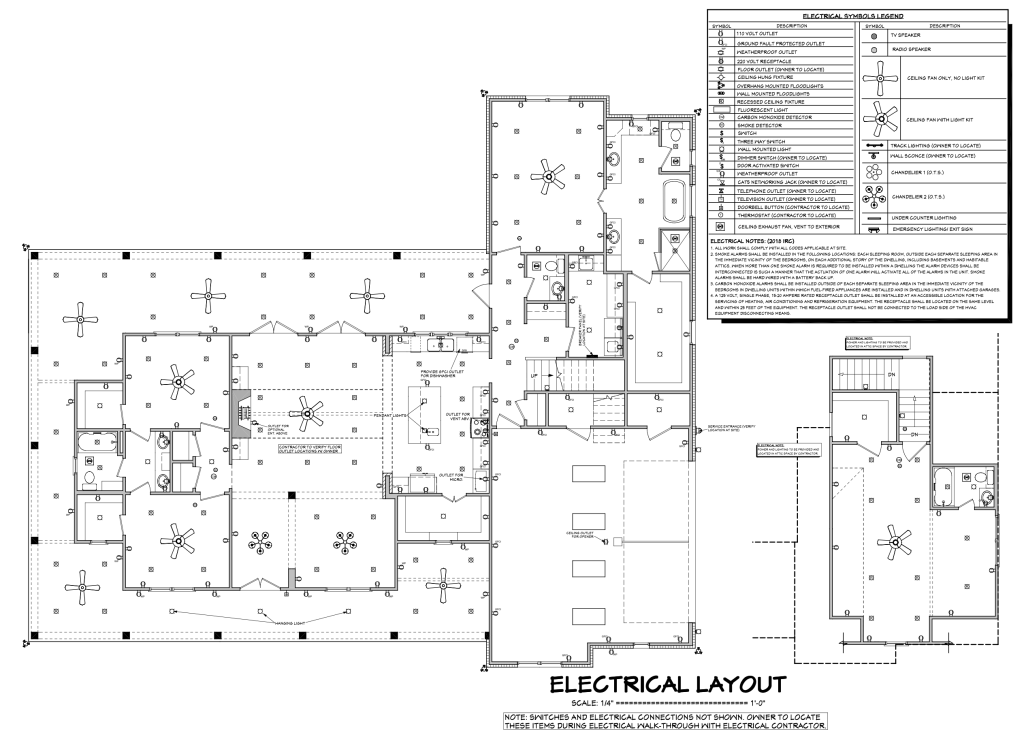
After all the planning was completed, we were ready to begin by clearing the land for the New Home Build.
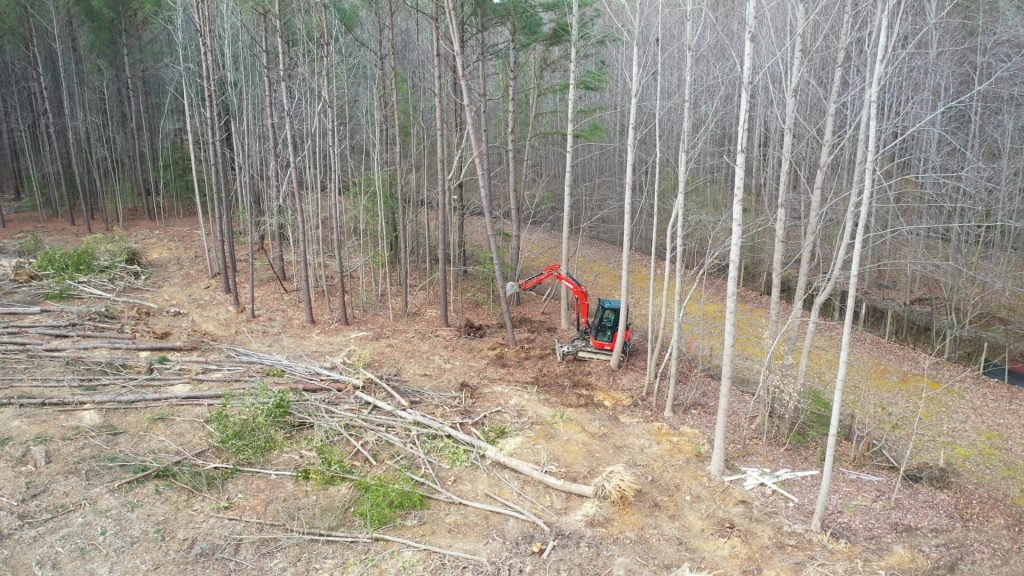
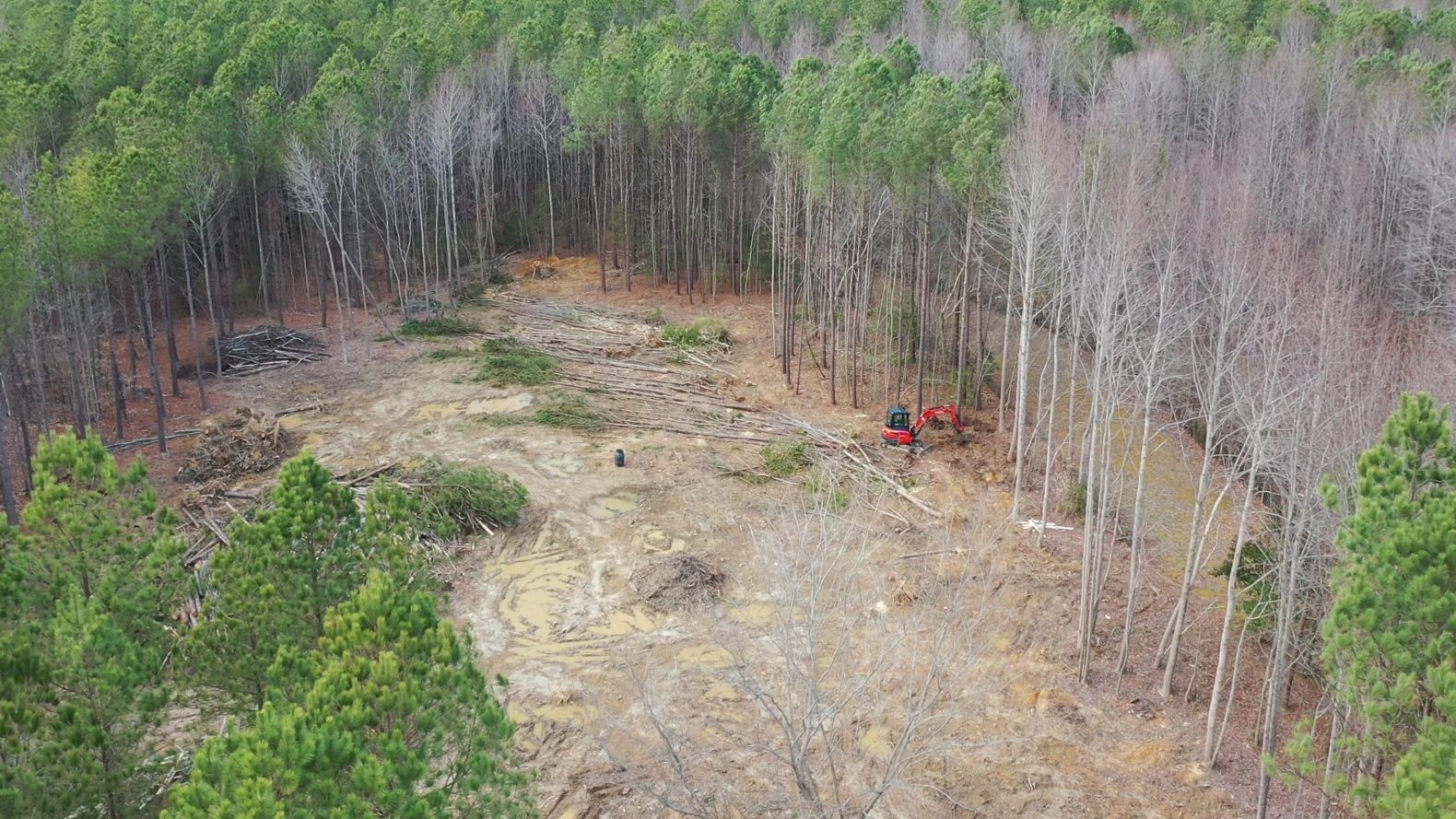
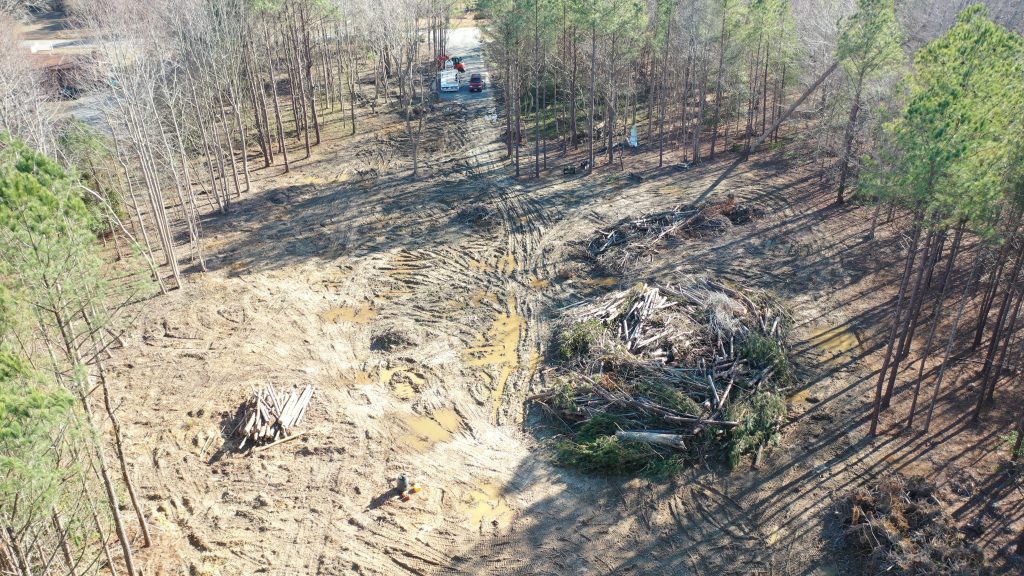
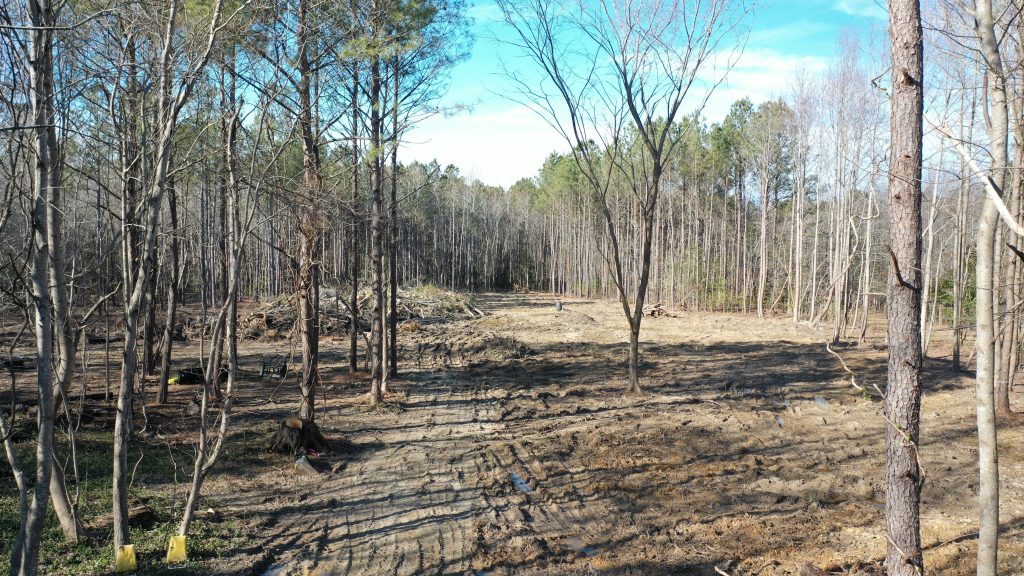
Next we dug the footers, poured the concrete, finished the foundation and joist framing before finishing the sub-floor.
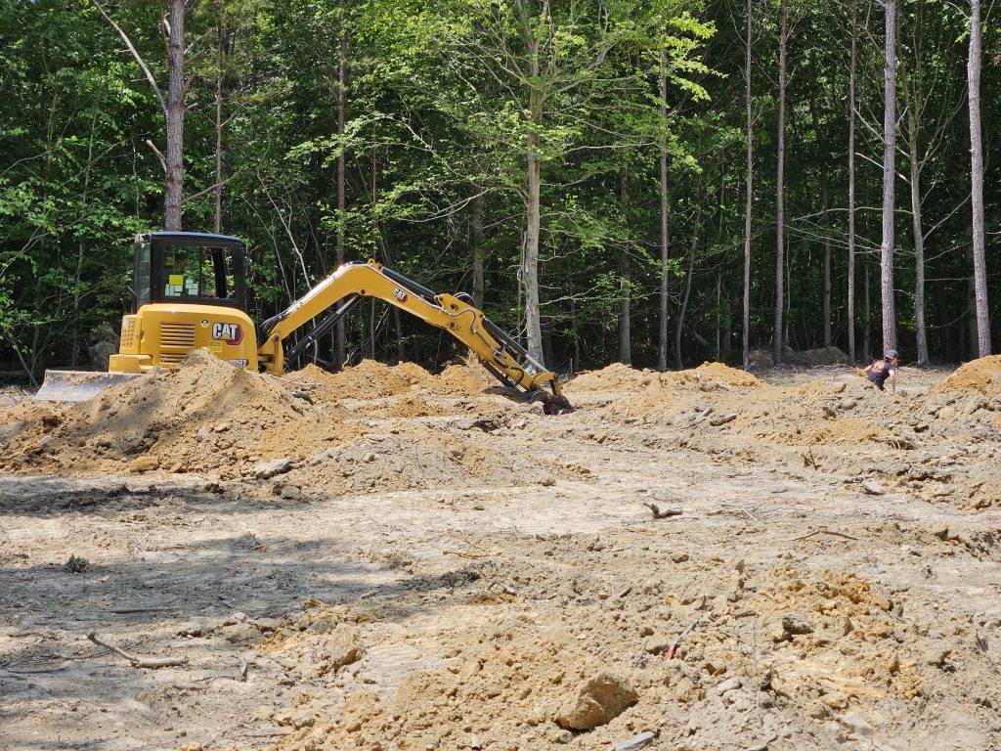
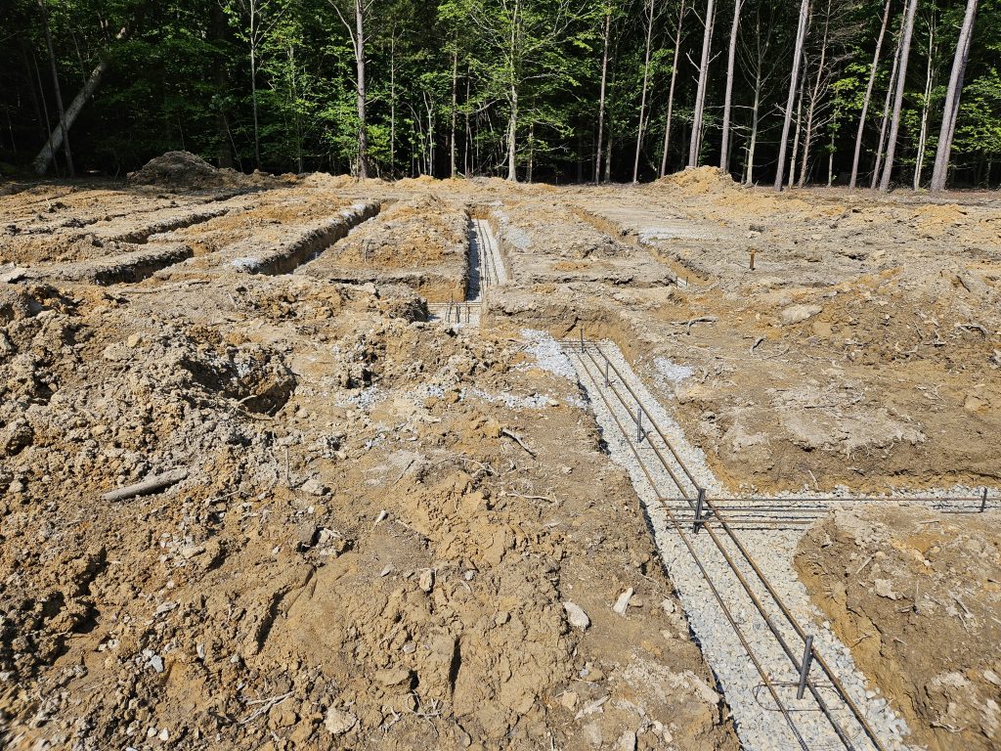
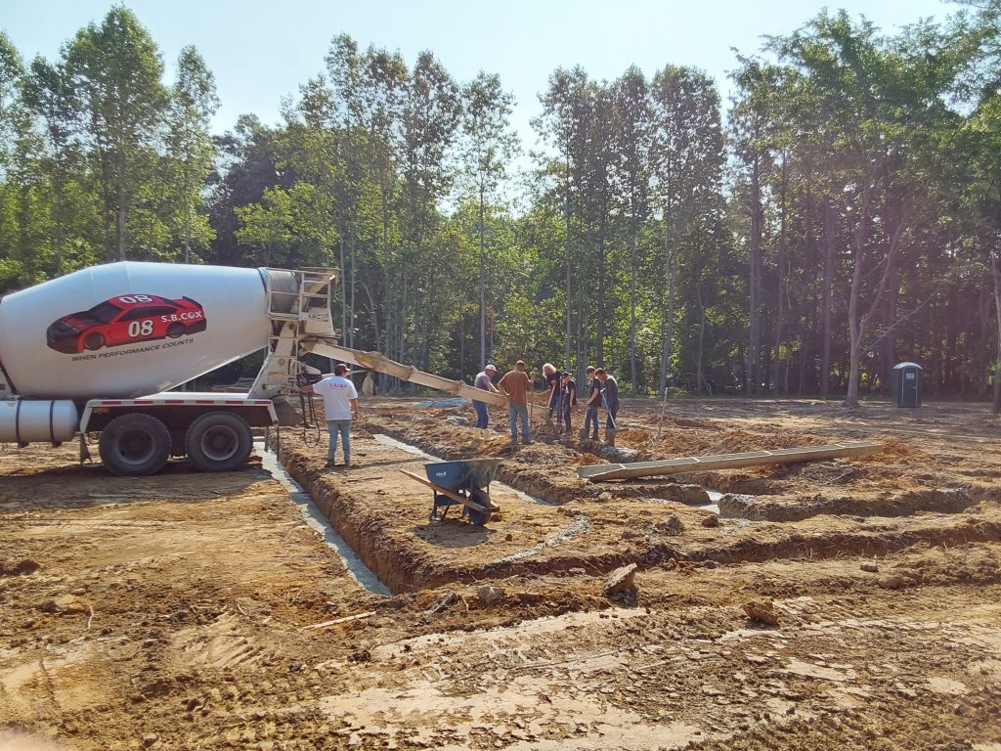
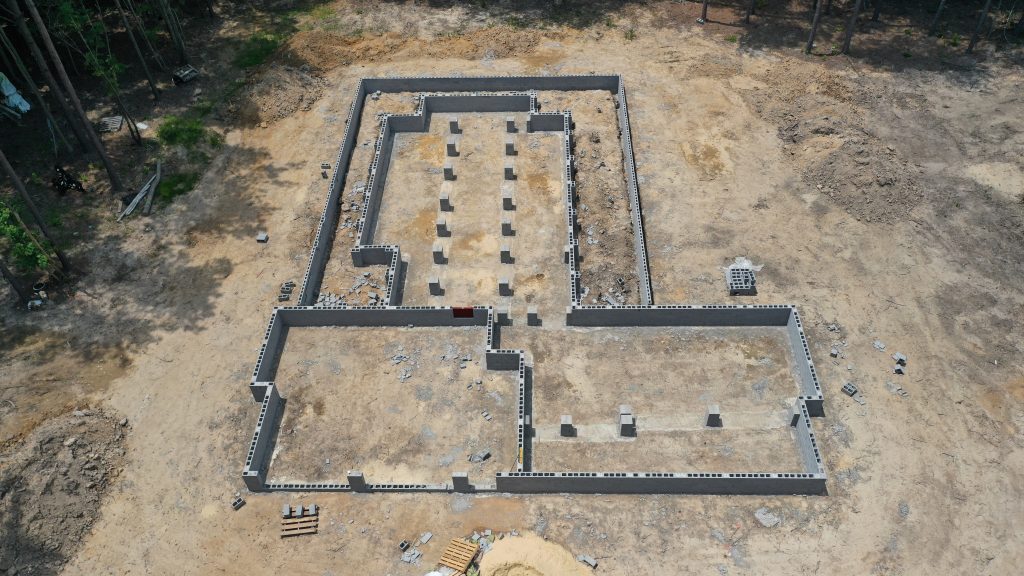
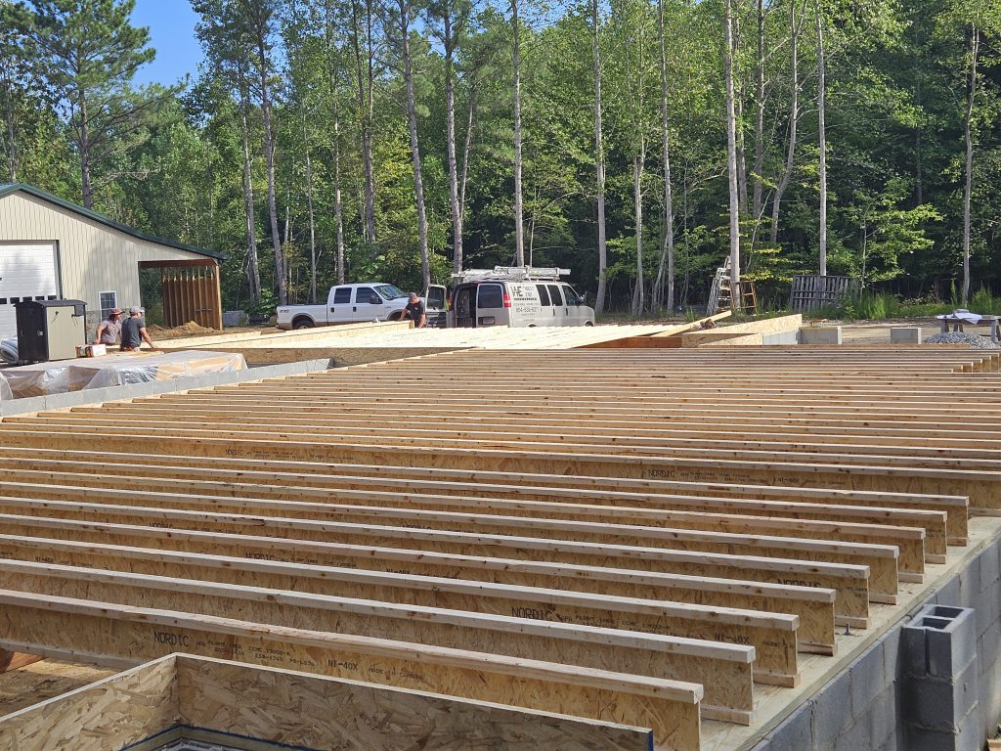
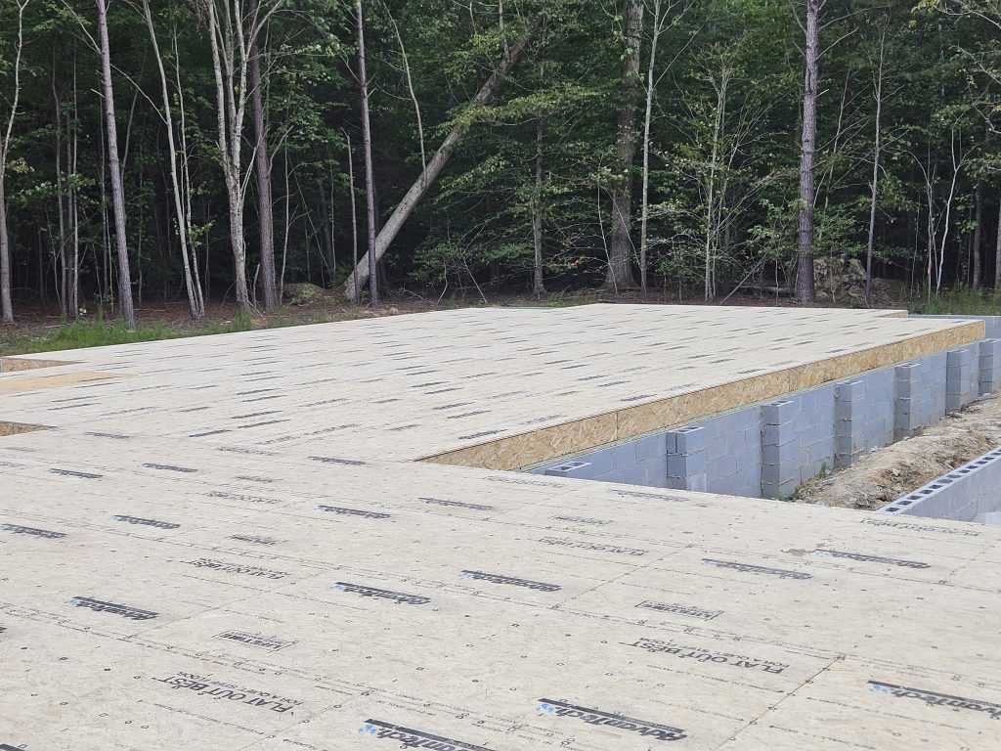
Things are starting to take shape with the wall framing and first floor wall completion. Then we move to the rafters and roof framing with sheathing being installed.
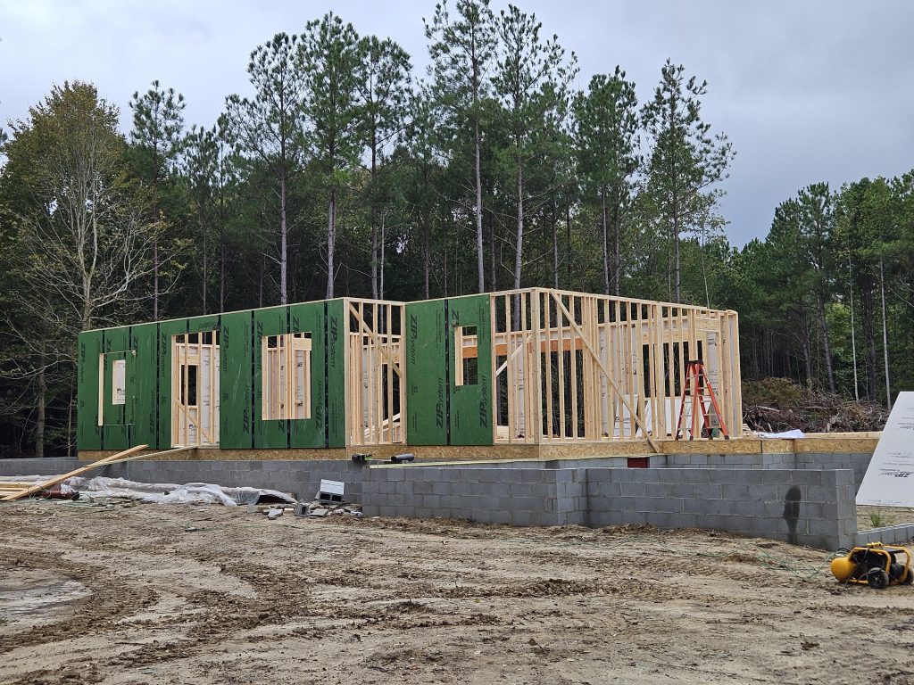
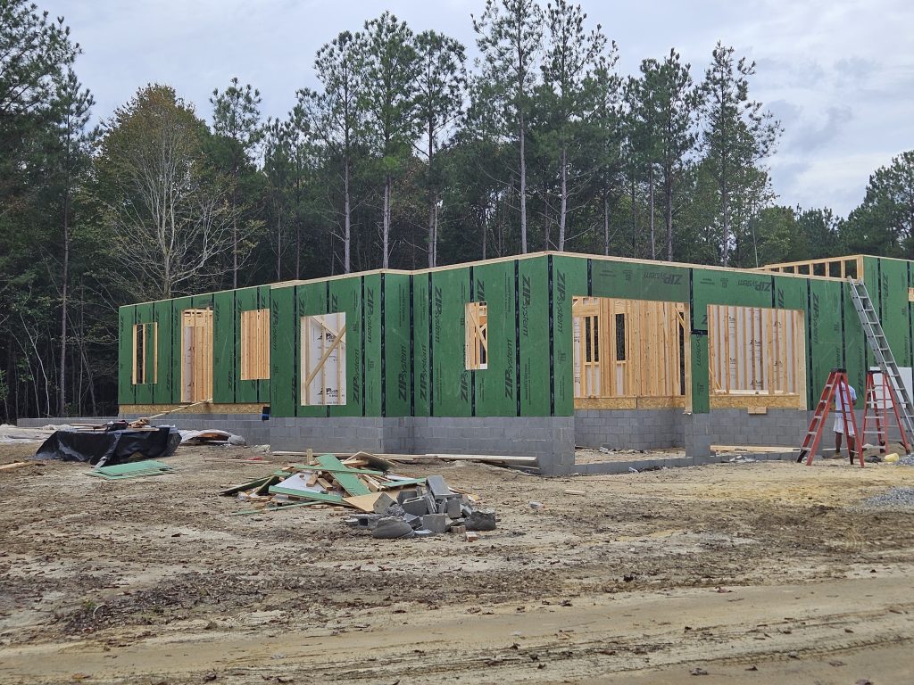
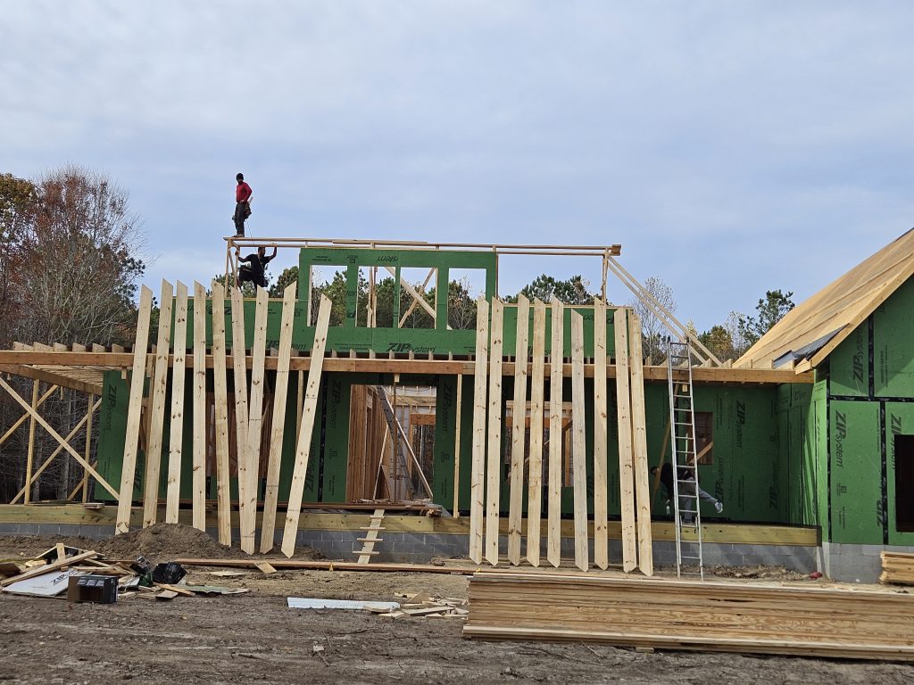
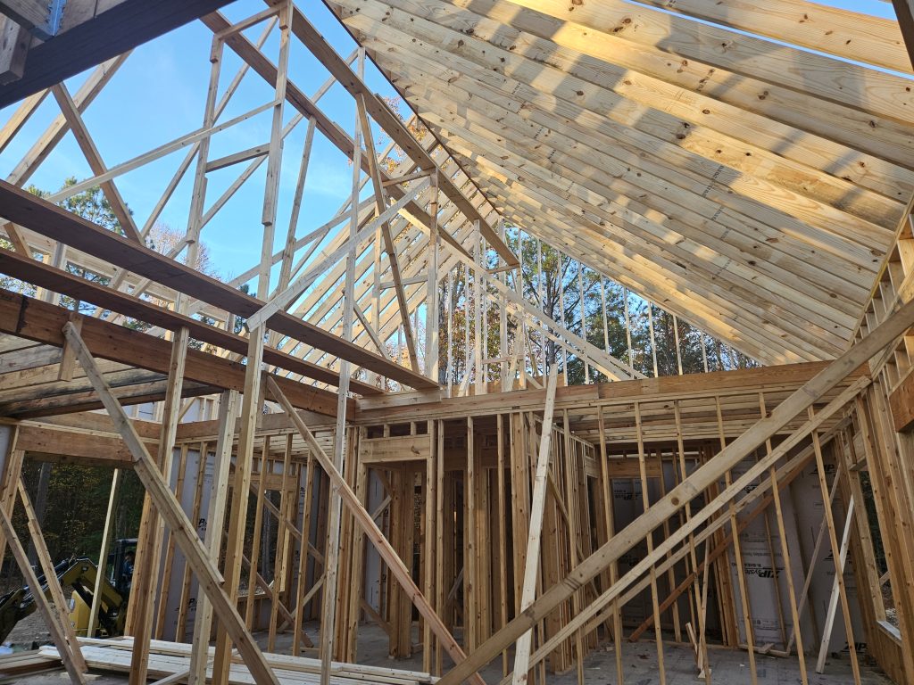
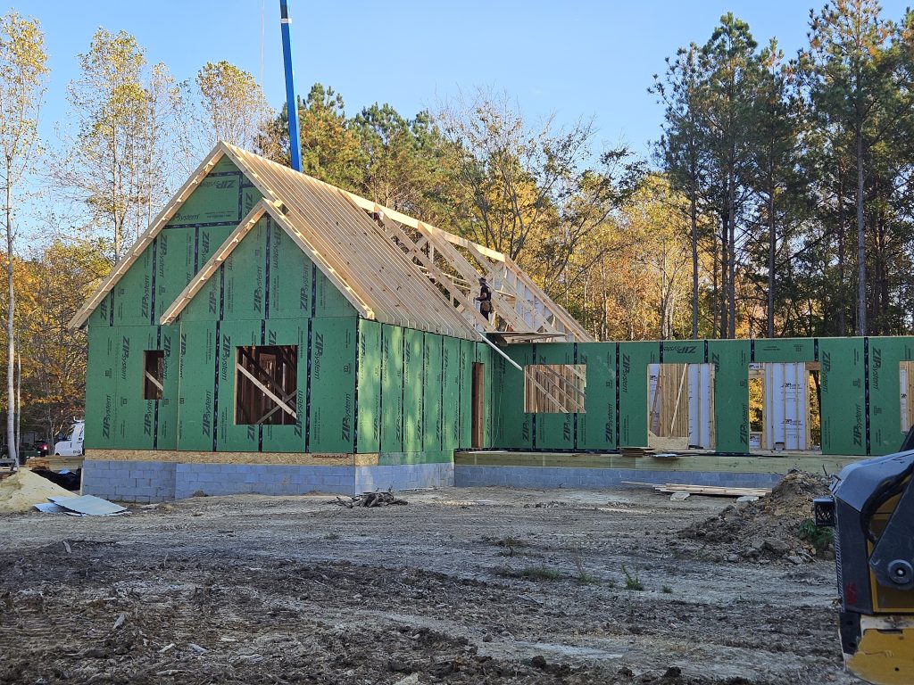
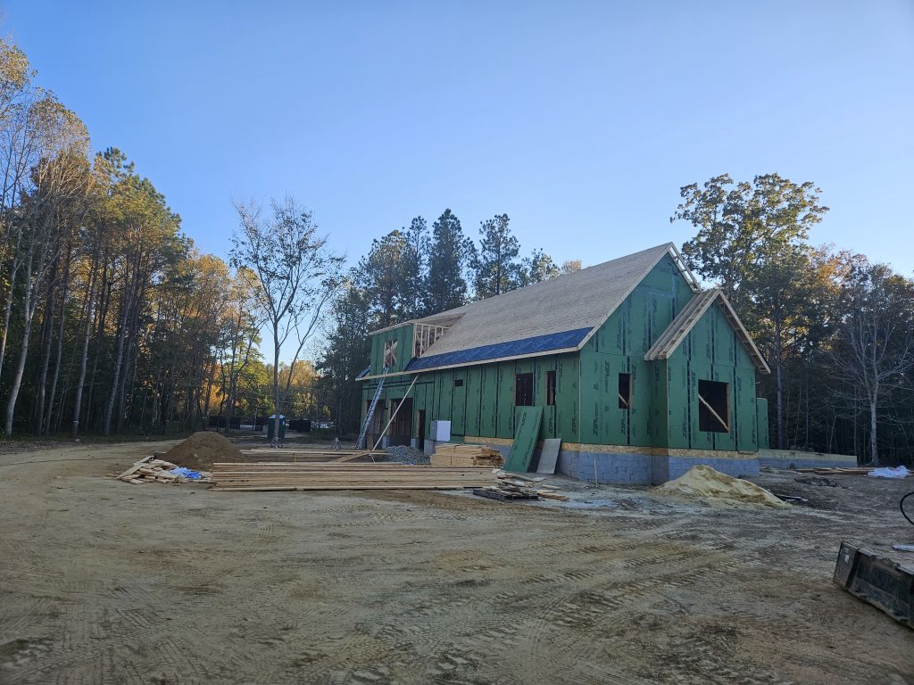
We are now at a major milestone from the backside and front through the gate.
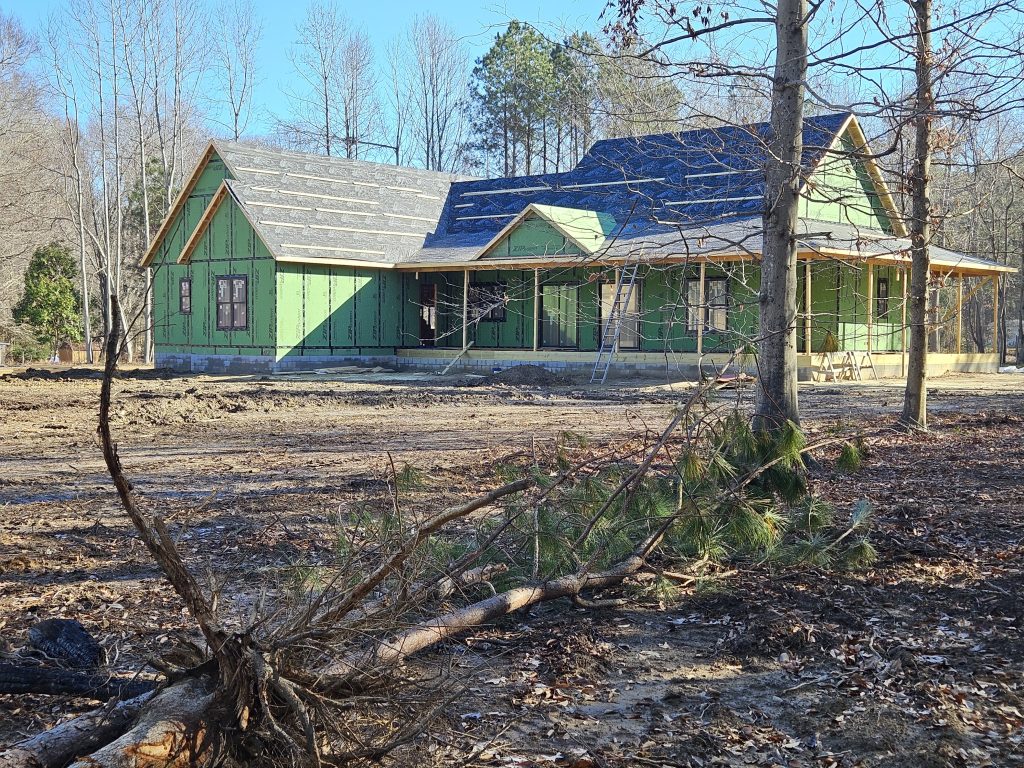
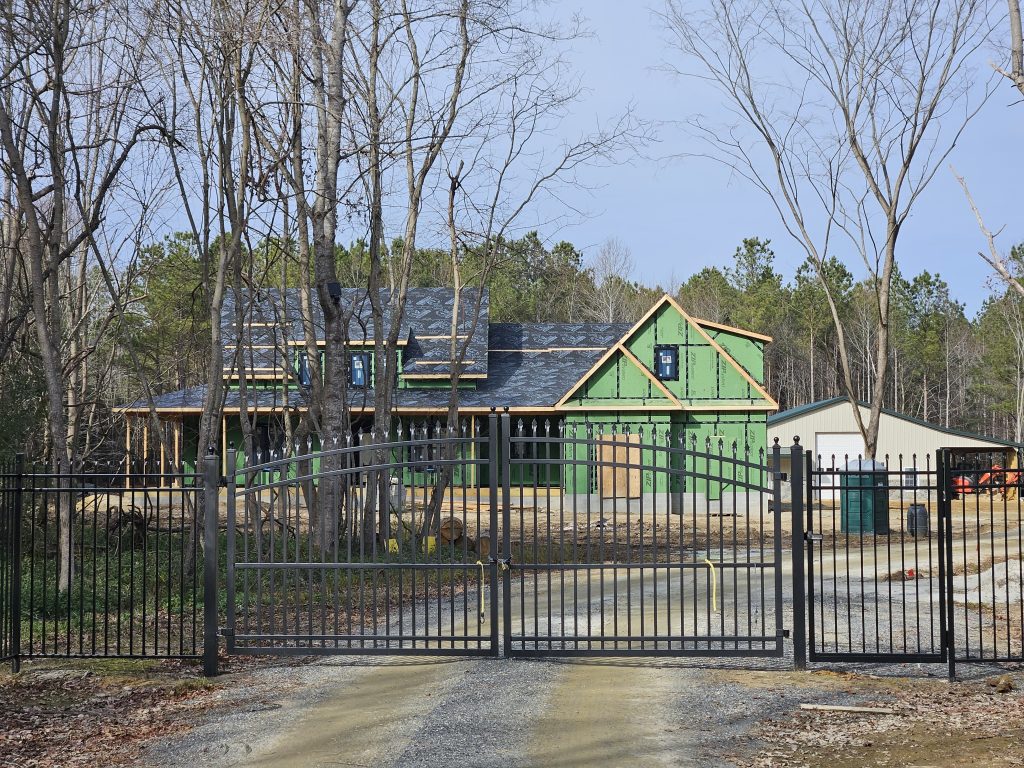
Notice another building on the right hand side of the image looking through the gates. That is of a workshop and future apartment that was built too. We take a break for the progress of the main home and walk you through that portion of the Home Build. We created a plan for the workshop just like we had for the main home.
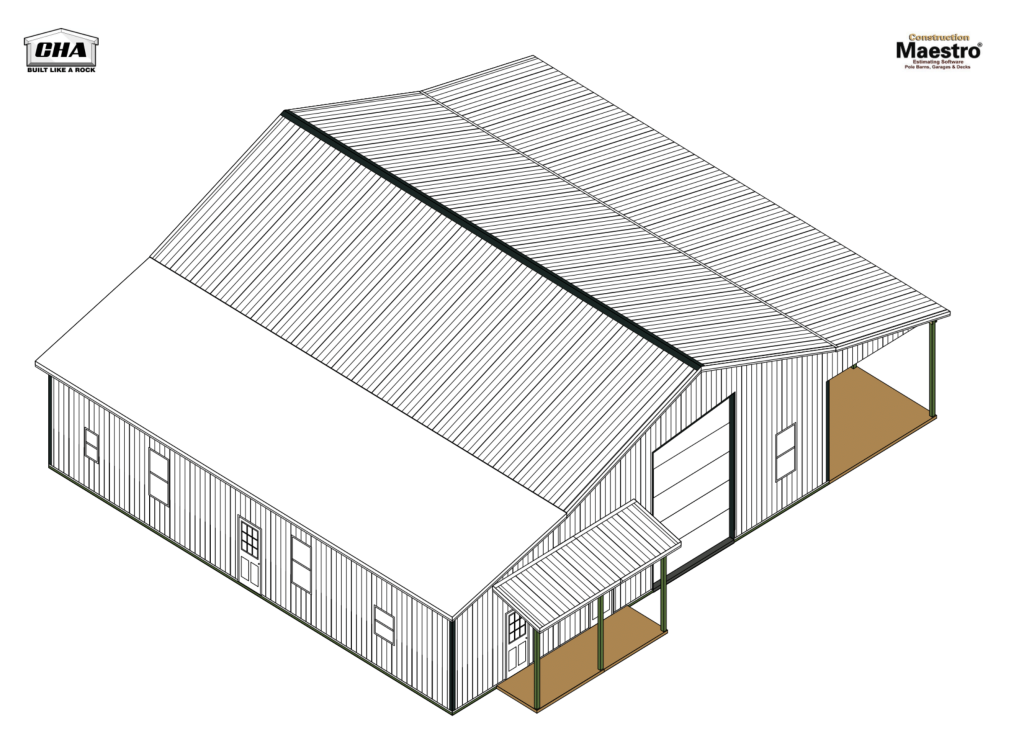
Here we show the land cleared, framing and roofing too.
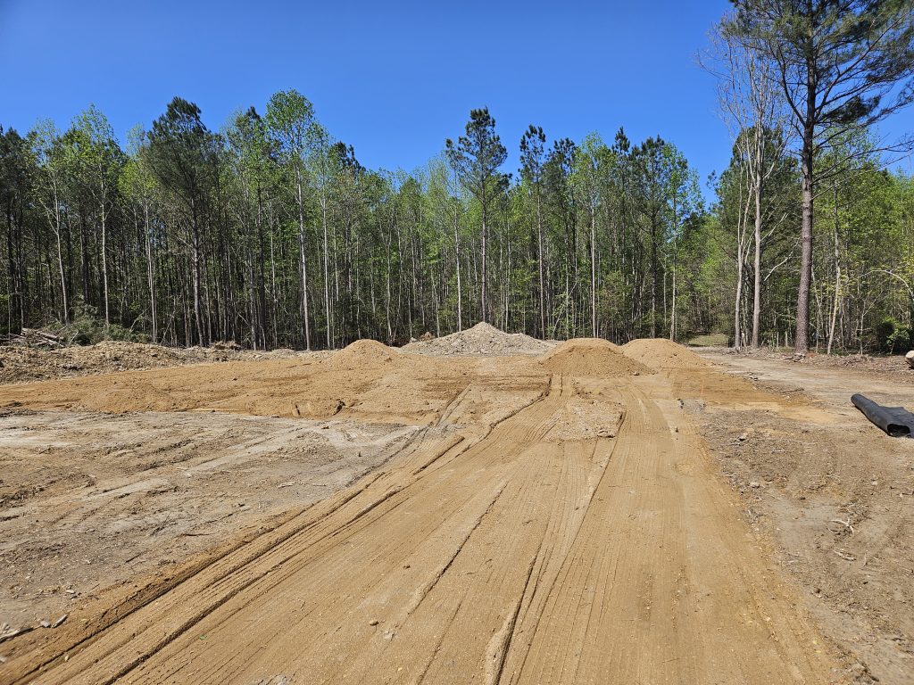
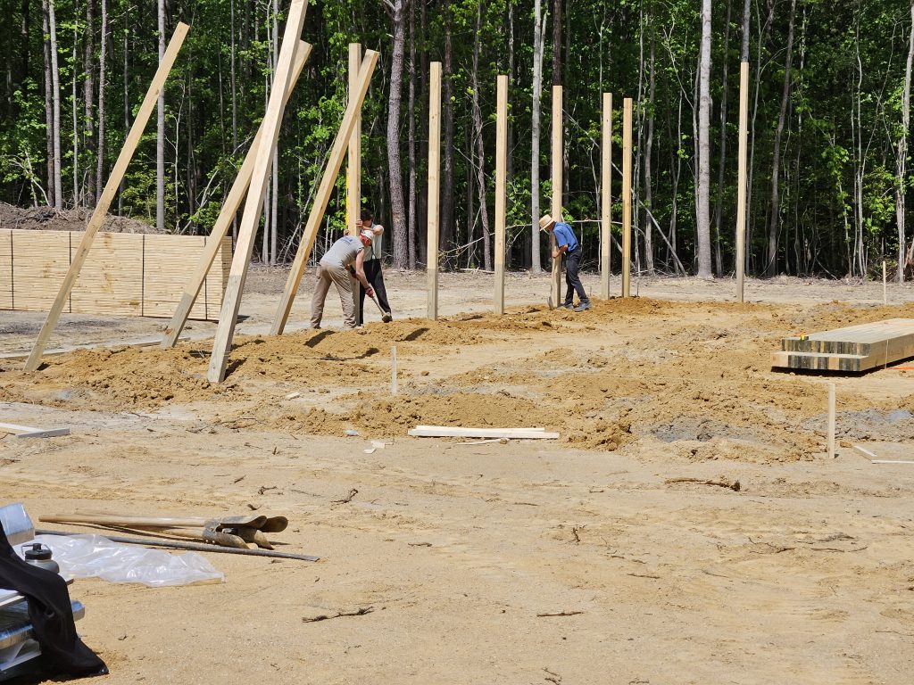
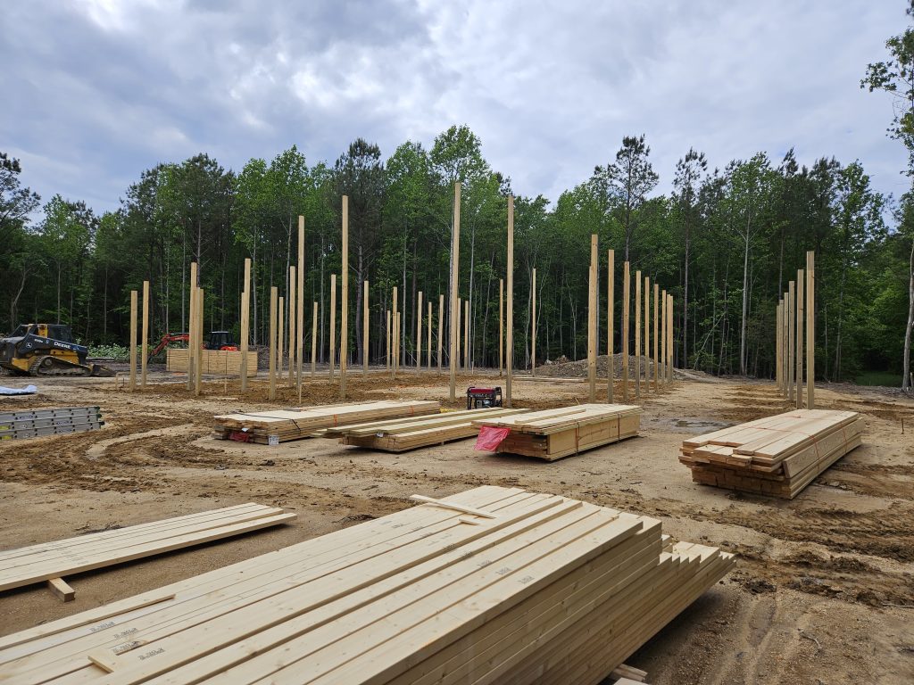
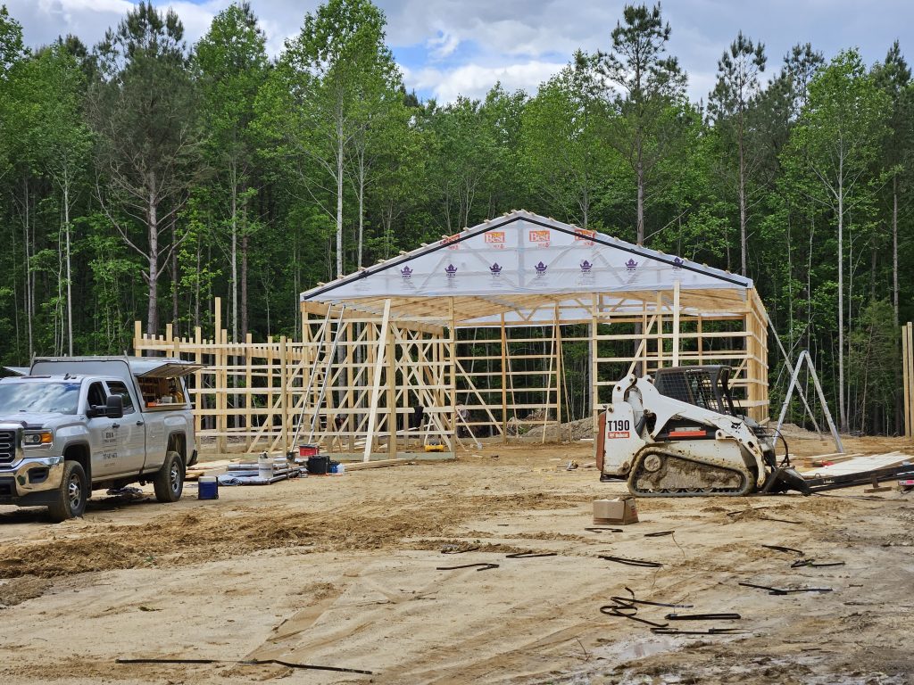
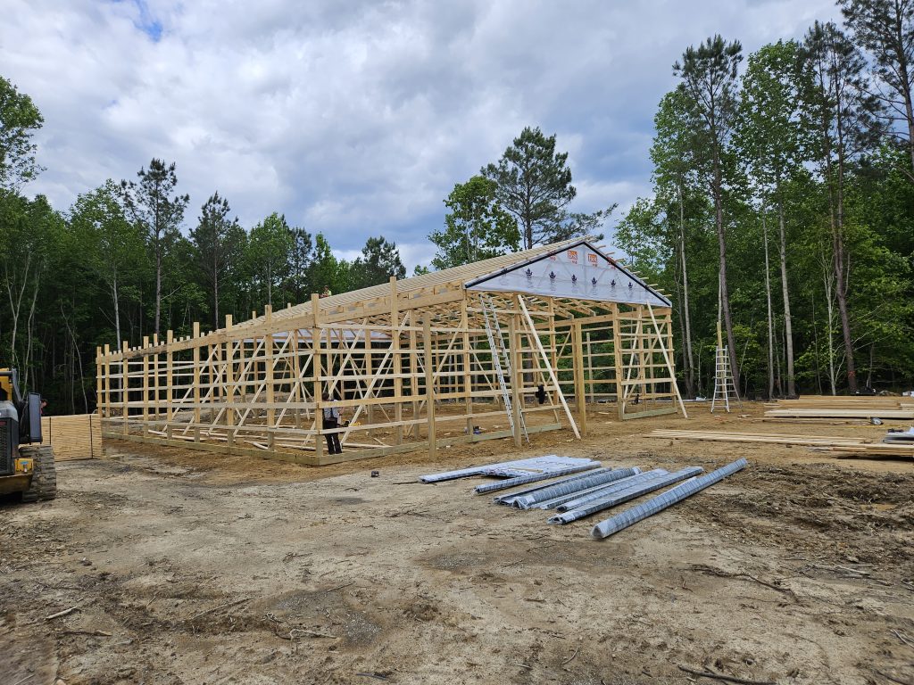
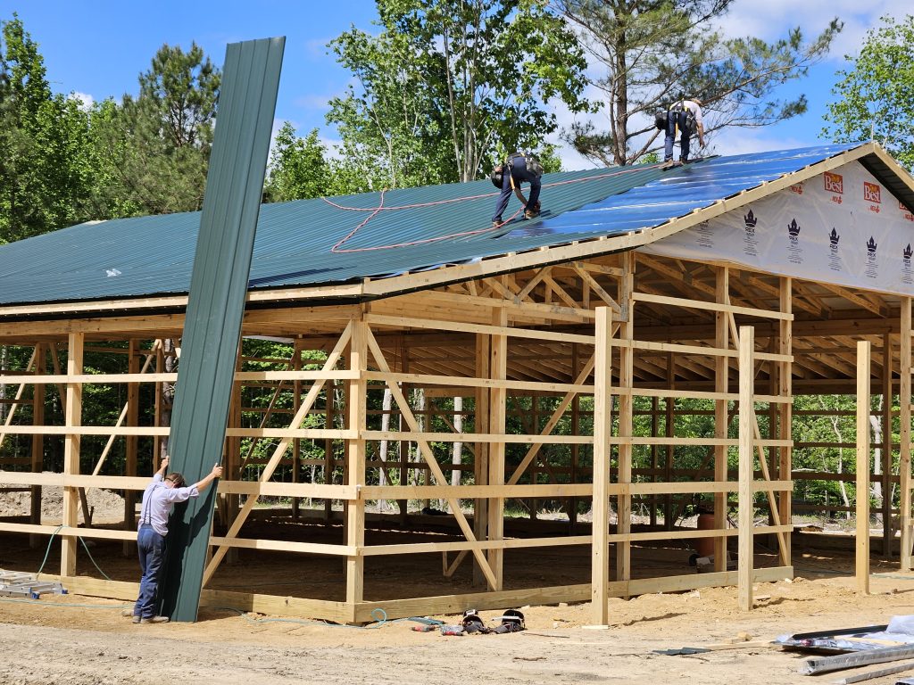
Now the structure and exterior of shop are completed.
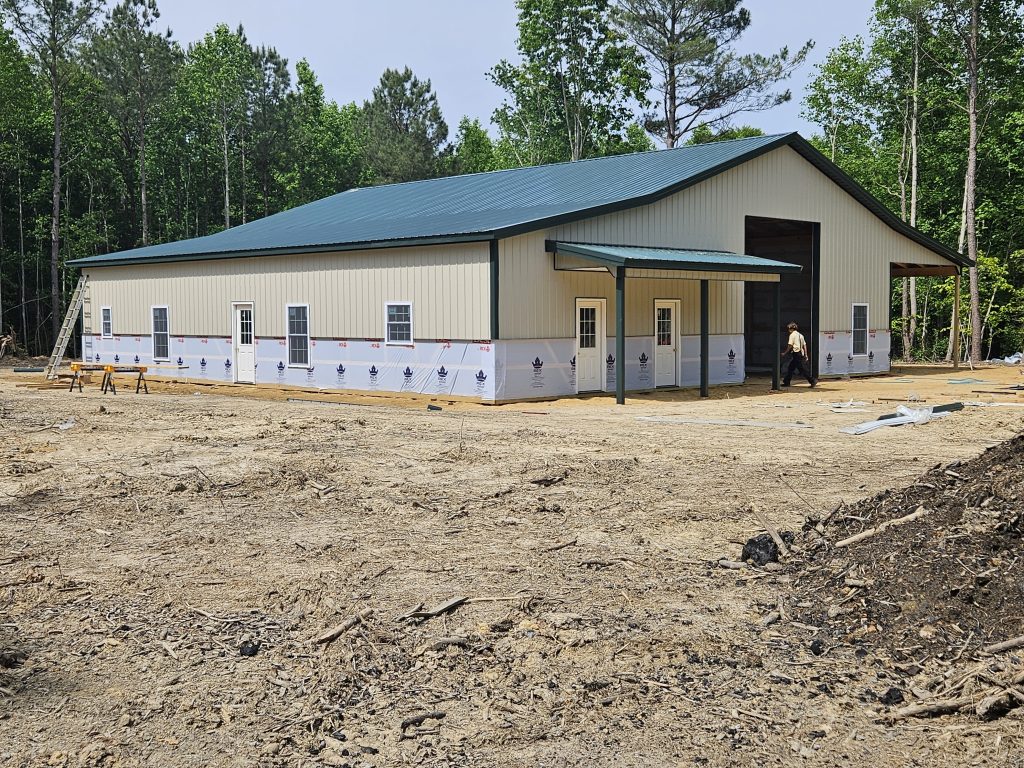
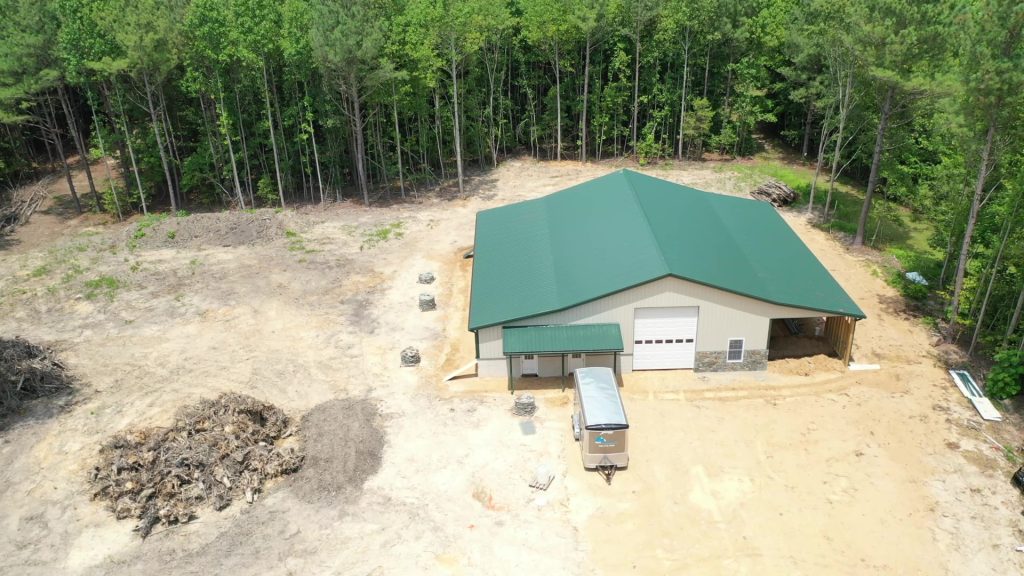
WE WILL BE BACK SOON TO UPDATE THIS WORK-IN-PROCESS PROJECT
